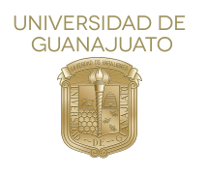Please use this identifier to cite or link to this item:
http://repositorio.ugto.mx/handle/20.500.12059/10012| Title: | Anteproyecto D-231-X-51 señor Rosendo Carroña. Cuatro casas en dos plantas |
| Authors: | Ing. Carlos A. Barousse |
| Abstract: | Plantas arquitectónicas de primer y segundo piso. Fachada principal ; 50x48.5 ; Papel albanene ; Tinta. |
| Publisher: | Universidad de Guanajuato |
| License: | http://creativecommons.org/licenses/by-nc-nd/4.0 |
| URI: | http://repositorio.ugto.mx/handle/20.500.12059/10012 |
| Language: | spa |
| Appears in Collections: | Mapas y Planos |
Files in This Item:
| File | Description | Size | Format | |
|---|---|---|---|---|
| R-17-3.pdf | 4.91 MB | Adobe PDF | View/Open |
Items in DSpace are protected by copyright, with all rights reserved, unless otherwise indicated.

