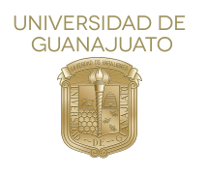Please use this identifier to cite or link to this item:
http://repositorio.ugto.mx/handle/20.500.12059/9783Full metadata record
| DC Field | Value | Language |
|---|---|---|
| dc.rights.license | http://creativecommons.org/licenses/by-nc-nd/4.0 | es_MX |
| dc.contributor | Universidad de Guanajuato | es_MX |
| dc.creator | Sin autor | es_MX |
| dc.date.accessioned | 2023-10-26T00:53:03Z | - |
| dc.date.available | 2023-10-26T00:53:03Z | - |
| dc.date.issued | 1950 | - |
| dc.identifier.uri | http://repositorio.ugto.mx/handle/20.500.12059/9783 | - |
| dc.description.abstract | El plano tiene firmas no identificadas. Planta arquitectónicas y cortes transversal y longitudinal ; Guanajuato, Gto. ; 99 x 53.5 cm ; Escala 1:50, plantas 1:100, corte 1:100, corte 1:25, corte 1:50 ; Papel cartoncillo ; Tinta. | es_MX |
| dc.language.iso | spa | es_MX |
| dc.publisher | Universidad de Guanajuato | es_MX |
| dc.rights | info:eu-repo/semantics/openAccess | es_MX |
| dc.title | Planta arquitectónicas y cortes transversal y longitudinal | es_MX |
| dc.type | info:eu-repo/semantics/other | es_MX |
| dc.subject.cti | info:eu-repo/classification/cti/7 | es_MX |
| dc.subject.keywords | Máquinas | es_MX |
| dc.subject.keywords | Dibujo | es_MX |
| dc.type.version | info:eu-repo/semantics/publishedVersion | es_MX |
| Appears in Collections: | Mapas y Planos | |
Files in This Item:
| File | Description | Size | Format | |
|---|---|---|---|---|
| R-30-2.pdf | 18.13 MB | Adobe PDF | View/Open |
Items in DSpace are protected by copyright, with all rights reserved, unless otherwise indicated.

