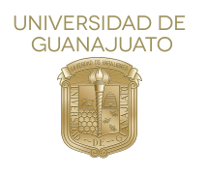Please use this identifier to cite or link to this item:
http://repositorio.ugto.mx/handle/20.500.12059/5607Full metadata record
| DC Field | Value | Language |
|---|---|---|
| dc.rights.license | http://creativecommons.org/licenses/by-nc-nd/4.0 | es_MX |
| dc.creator | Fátima Guadalupe Ramírez Villegas | - |
| dc.date.accessioned | 2022-02-09T17:55:59Z | - |
| dc.date.available | 2022-02-09T17:55:59Z | - |
| dc.date.issued | 2018-11-26 | - |
| dc.identifier.uri | http://repositorio.ugto.mx/handle/20.500.12059/5607 | - |
| dc.description.abstract | Este documento muestra una breve descripción del proceso llevado a cabo con el fin de obtener una lectura de las formas urbanas del Espacio Libre del Jardín Unión, en la ciudad de Guanajuato. La investigación inicia con algunas citas históricas sobre la transformación del espacio, ya que es información relevante para el estudio de las formas urbanas. Utilizando herramientas como diferentes softwares, los resultados se presentan como gráficos, fachadas. Con todo lo elaborado, se argumenta que el Espacio Libre es causa de las construcciones a su alrededor, donde el sistema parcelario está directamente ligado al sistema construido, que a su vez provoca el sistema vial. Se trata de construcciones planas, interrumpidas únicamente por las calles | es_MX |
| dc.language.iso | spa | es_MX |
| dc.publisher | Universidad de Guanajuato | es_MX |
| dc.relation | https://www.jovenesenlaciencia.ugto.mx/index.php/jovenesenlaciencia/article/view/2918 | - |
| dc.rights | info:eu-repo/semantics/openAccess | es_MX |
| dc.source | Jóvenes en la Ciencia: Verano de la Investigación Científica. Vol. 4, Num 1 (2018) | es_MX |
| dc.title | Formas urbanas del centro de la ciudad de Guanajuato | es_MX |
| dc.type | info:eu-repo/semantics/article | es_MX |
| dc.subject.cti | info:eu-repo/classification/cti/5 | es_MX |
| dc.subject.keywords | Espacio libre | es_MX |
| dc.subject.keywords | Fachada urbana | es_MX |
| dc.subject.keywords | Forma urbana | es_MX |
| dc.subject.keywords | Guanajuato, Guanajuato, México | es_MX |
| dc.type.version | info:eu-repo/semantics/publishedVersion | es_MX |
| dc.creator.two | VERONICA DE LA CRUZ ZAMORA AYALA | - |
| dc.creator.idtwo | info:eu-repo/dai/mx/cvu/20726 | es_MX |
| dc.description.abstractEnglish | This document shows a short description about the process that had made to get a reading of the urbans shapes from the Jardin Unión ́s free space of Guanajuato city. The research begins in some historicquotes about the space transformation, because this information is relevant to describe the urban shapes. Using tools like different software, the results are exposed as graphics, facades. With the work elaborated, it is argued that the free space is caused from the around buildings, where the parcel system directly bound to the built system, at the same time it makes the vial system. This space is about plane buildings, only interrumped by the streets. | - |
| Appears in Collections: | Revista Jóvenes en la Ciencia | |
Files in This Item:
| File | Description | Size | Format | |
|---|---|---|---|---|
| Formas urbanas del centro de la ciudad de Guanajuato.pdf | 358.28 kB | Adobe PDF | View/Open |
Items in DSpace are protected by copyright, with all rights reserved, unless otherwise indicated.

